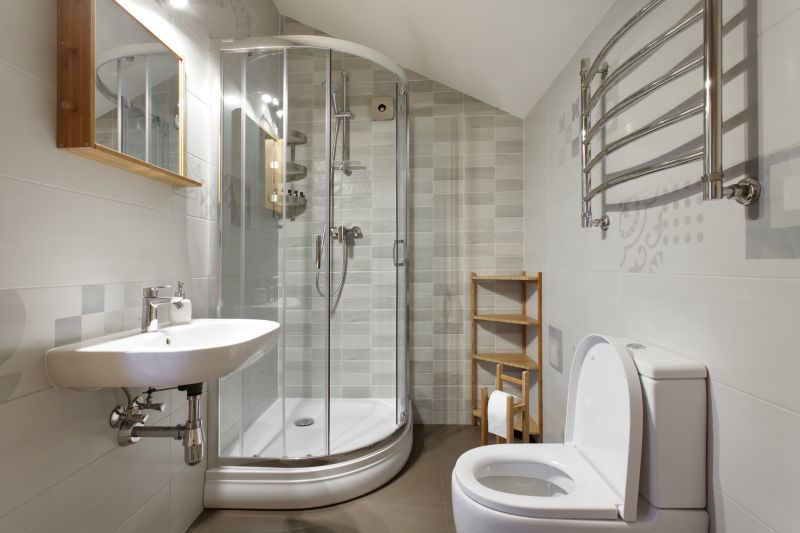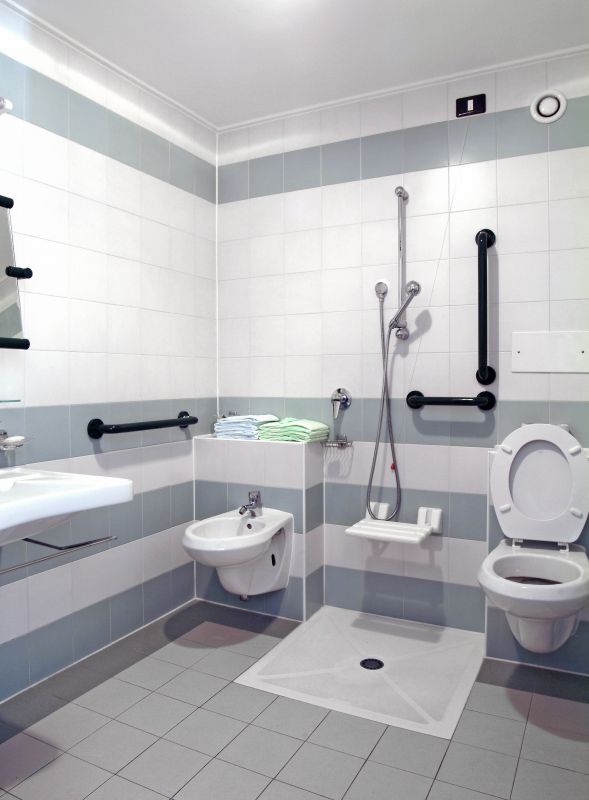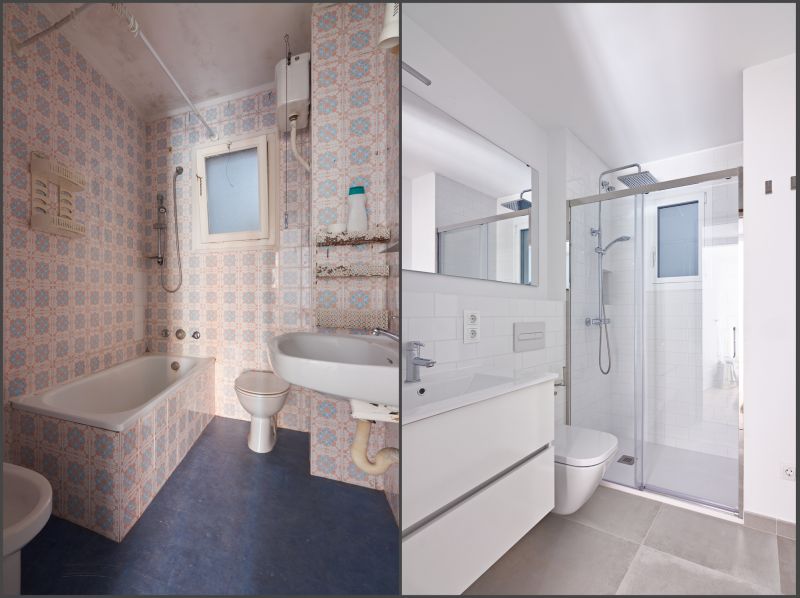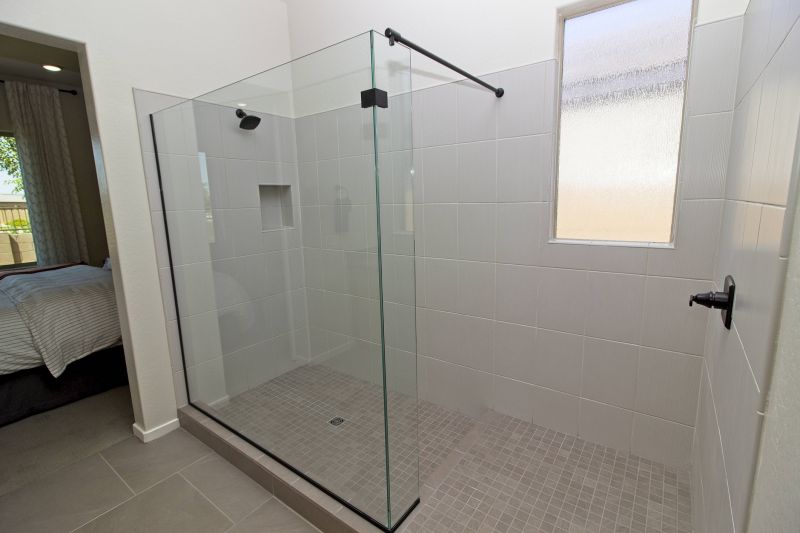Small Bathroom Shower Setup Tips
Designing a shower space in a small bathroom requires careful planning to maximize functionality while maintaining aesthetic appeal. Efficient layouts can transform limited space into a comfortable and stylish area. Various configurations, from corner showers to walk-in designs, offer solutions that optimize available square footage. Incorporating thoughtful storage options and choosing appropriate fixtures can further enhance usability without cluttering the space.
Corner showers utilize typically unused space, making them ideal for small bathrooms. They often feature sliding doors or pivoting panels to save space and can be customized with various tile designs and fixtures.
Walk-in showers provide an open and accessible layout, eliminating the need for doors or curtains. They create a sense of openness and can be fitted with glass panels to visually expand the space.




A popular choice for small bathrooms is the use of glass enclosures, which allow light to flow freely and make the space appear larger. Frameless glass panels are especially effective in creating a sleek, modern look that reduces visual clutter. Additionally, incorporating built-in niches within the shower wall offers convenient storage for toiletries without taking up extra space. Compact fixtures, such as wall-mounted faucets and showerheads, contribute to a streamlined appearance and free up room.
| Layout Type | Advantages |
|---|---|
| Corner Shower | Maximizes corner space, ideal for small bathrooms. |
| Walk-In Shower | Creates an open feel, accessible for all users. |
| Neo-Angle Shower | Fits into corners with a unique angled design. |
| Sliding Door Shower | Saves space with sliding glass doors. |
| Curbless Shower | Provides seamless transition, enhancing accessibility. |
| Shower Tub Combo | Combines bathing and showering in limited space. |
| Glass Enclosure | Enhances light flow and visual space. |
| Built-In Shelves | Offers storage without cluttering the area. |
